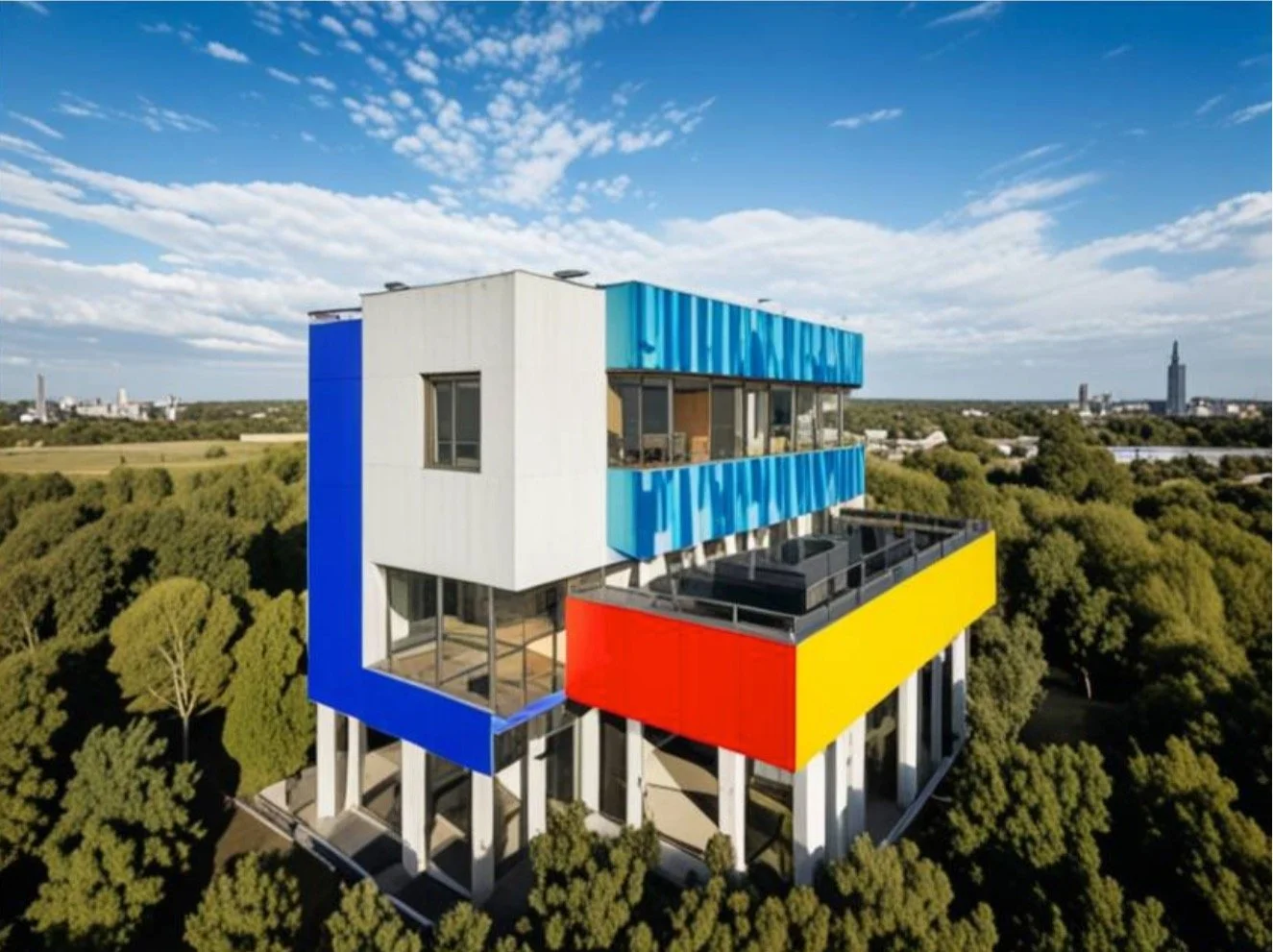AI - Generative Design Study
Semester: Spring 2024 | UMD
Location: N/A
Iterative Study Section
Kimbell Art Museum
This study explores generative design through precedent analysis and transformation. Using AI and hand sketches, I reimagined iconic works like Villa Savoye and Unité d'Habitation, modifying key design aspects and combining their spatial ideas into a new hybrid concept. The process emphasizes reinterpretation, creativity, and experimentation.
This project was an exploration in reinterpreting architectural precedents through both manual sketching and AI-driven transformation. I began by selecting three buildings and modifying one specific design aspect of each—such as spatial layout, materiality, or formal expression. These iterations were then visualized through hand drawings and generative AI tools(KREA.ai and Prome.ai) .
In Krea.ai, the Real-Time Tool allows you to generate or modify images instantly as you draw or type, without having to wait for a full image generation process like in most AI art tools. This is also the tool I mainly used.
Final IMAGE
The Kimbell Art Museum has always inspired me with its quiet clarity and masterful use of light. In this study, I expanded its vaulted arch forms across a larger footprint to amplify the rhythm and create a more immersive spatial experience. I introduced skylights along the tops of the arches to bring in more diffused daylight, enhancing the play of light and shadow throughout the interior.
To strengthen its connection to the landscape, I added a green roof system above the vaults, blending architecture and nature while improving environmental performance. AI tools helped me visualize and refine these ideas, allowing me to extend the building’s logic without compromising its essence. This was not a redesign, but a respectful evolution—one that deepens Kahn’s original vision through rhythm, light, and organic integration.
Unité d’Habitation
Light, Rhythm, Biophilic Roofscape
Process work
Process work
Process work
Human Scale and Transparency
Process work
Process work
Process work
Villa Savoye
Process work
Process work
Process work
Façade Recomposition and Use of Color
Hybrid Modernism
Villa Savoye × Unité d’Habitation
Process work
Process work
Process work
Final IMAGE
In this study, I wanted to rethink Unité d’Habitation through a more human-centered lens. While I deeply respect the boldness and ambition of Le Corbusier’s design, I often find its monumental scale and rigid façade somewhat detached from the lived experience on the ground. My first move was to add a low, horizontal annex to one side of the building—not to compete with the main form, but to balance it. This smaller structure offers a transition from the open exterior to the massive vertical body of the building. I imagined it as a social or communal space—like a café, childcare center, or workshop area—something that could invite the neighborhood in.
At the same time, I experimented with breaking open parts of the original grid façade. By converting sections into floor-to-ceiling glazing, I introduced more visual connection between the interior and exterior, allowing residents to enjoy daylight and wider views. It also gives the otherwise repetitive façade a breath of openness and individuality. Using AI tools, I was able to quickly test these changes while preserving the overall integrity of the original design—from its modular logic to its distinctive brise-soleil language.
For this study, I reimagined Villa Savoye through a playful yet respectful lens, aiming to inject color and subtle elements of functionality without altering its iconic structure. Inspired by Le Corbusier’s Purist ideals, I used AI tools to introduce red, yellow, blue, and green across the façade—emphasizing movement, layering, and visual rhythm. I also added a clock to the exterior, a personal gesture that turns the house into a lived, time-conscious space. Throughout the process, I made sure the core architectural language remained intact—retaining the pilotis, ribbon windows, and rooftop garden—so the transformation feels like a fresh evolution rather than a disruption. AI allowed me to iterate quickly and explore how these small interventions could animate the modernist purity of Villa Savoye with new life.
AI Generated Video
Final IMAGE
(Alpha Gen-3 Runway)
Final IMAGE
This hybrid design combines the openness and pilotis of Villa Savoye with the modularity and communal vision of Unité d’Habitation. By merging their spatial languages, I explored how modernist ideals of individuality and collective living can coexist in a single architectural expression.
























